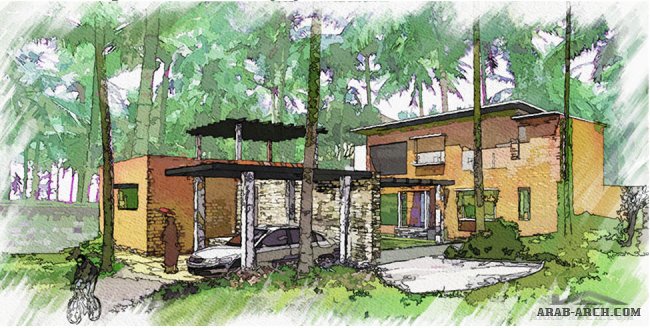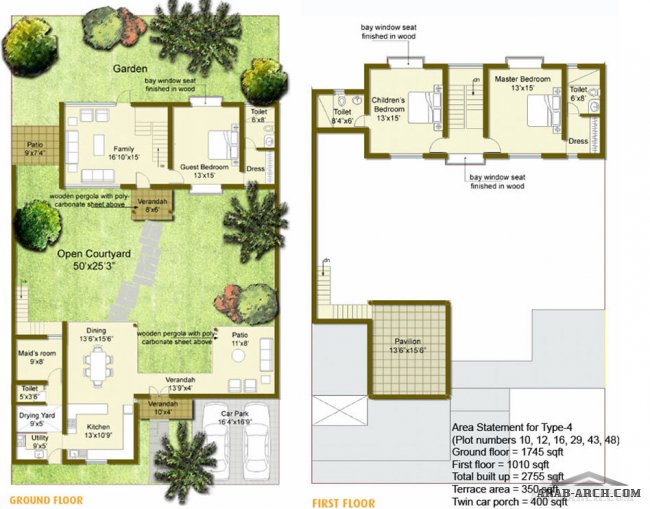This house has spaces planned around an open courtyard separating the private areas with the public spaces in the house. You enter through a door into a large garden, in to which the living and dining spaces open out. The courtyard leads to a family space and guest room on the ground and two bedrooms on the first floor. A staircase from the garden leads to a pavilion on the roof with a terrace, overlooking the cluster space. This is an inward looking house and has been located in the layout in places which require more privacy.
عزيزي الزائر، أنت متواجد بالموقع كزائر غير مسجل.
ندعوكم ل التسجيل أو الدخول بٱسمك بالموقع.
ندعوكم ل التسجيل أو الدخول بٱسمك بالموقع.



