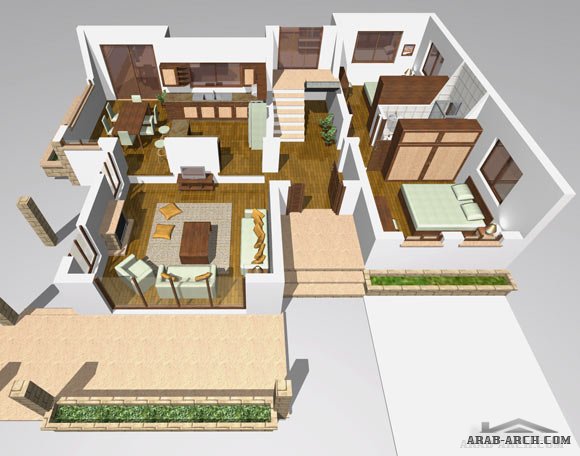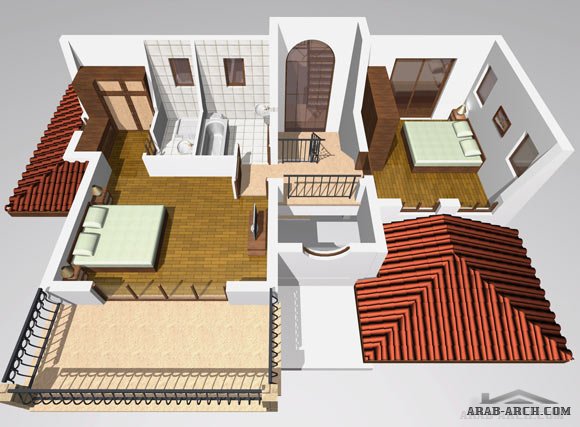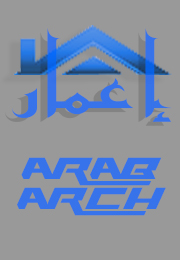The villa´s entrance leads into the living room with an open fireplace and a dining area. Also on this level is the open-plan fully fitted kitchen, shower and two bedrooms. One bedroom can be converted into a garage. The floors throughout are terracota tiles. On the first floor above is the master suite with en-suite with a private covered terrace, plus an additional double bedroom with terrace access and a family bathroom

Specifications: Entrance hall; 4 bedrooms (en-suite and walk-in wardrobe to master bedroom, 3 bedrooms with fitted wardrobes); Large terraces front and rear with pergola; Spacious balconies; Fully equipped luxury fitted kitchen; Granite worktops; White goods are included in the price (fridge/freezer, dish washer, washing machine, oven, hob/hood); Open plan living room; Fire place; Dining room; Ceramic tiles for the bathroom / WC; Natural marble floor; Double-glazed wood grained effect; Aluminum windows and patio doors; Solar water heating system; 5 tons water storage tanks with hydrovane pumping system; Natural yellow stone boundary walls with iron decorative railings; Family bathroom; Guest WC / shower; AC infrastructure; Central Heating infrastructure; Telephone and TV sockets in all habitable rooms.

hall: 4,95 m²; bedroom 3: 18,35 m²; wal-in wardrobe: 5,6 m²; shower + WC: 3,36 m²;
bathroom: 5,0 m²; bedroom 4: 14,6 m²; balcony: 10,6 m²; balcony: 6,4 m²; stairs: 7,85 m²
bathroom: 5,0 m²; bedroom 4: 14,6 m²; balcony: 10,6 m²; balcony: 6,4 m²; stairs: 7,85 m²
عزيزي الزائر، أنت متواجد بالموقع كزائر غير مسجل.
ندعوكم ل التسجيل أو الدخول بٱسمك بالموقع.
ندعوكم ل التسجيل أو الدخول بٱسمك بالموقع.

