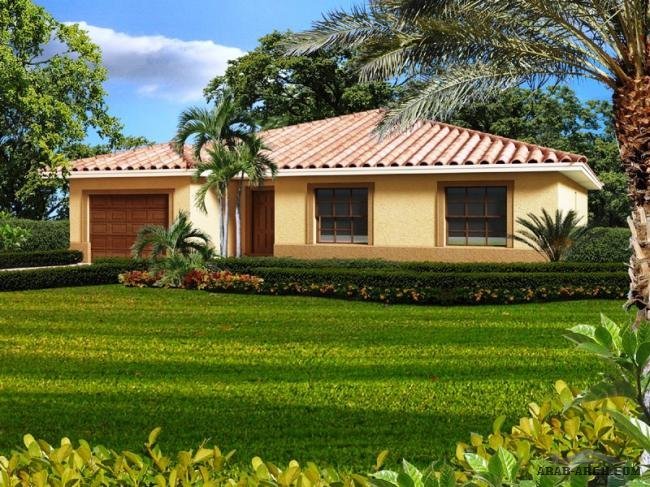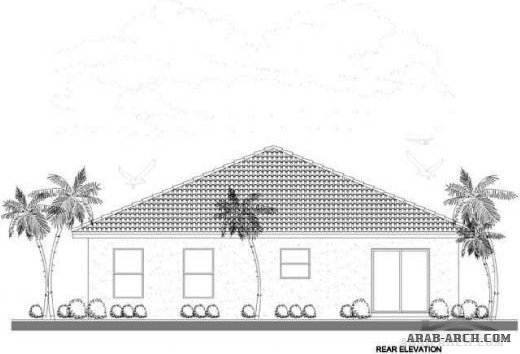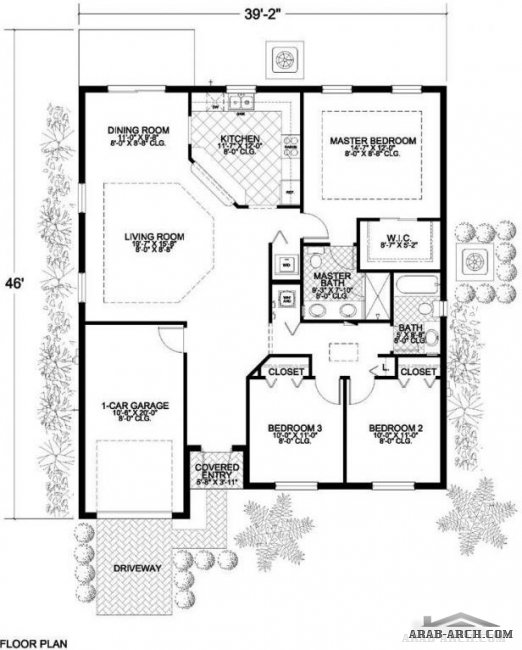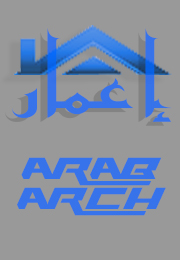
This luxurious one-story, waterfront Mediterranean home plan has a three bedrooms, a one-car garage and two bathrooms, covered entry and a rear covered patio floor plan. The large living room combined with the spacious kitchen creates an open atmosphere. There is an impressive master suite with master bath and a spacious walk-in closet. This is a perfectly-sized home for a family who truly enjoys entertaining.
Basics
- Stories1
- Bedrooms3
- Bathrooms2
Living area
- Total Living1453sq. ft.
- First Floor 1453sq. ft.
- Master Bedroom First Floor
- Parking 239sq. ft.
Style
Coastal, Mediterranean, Traditional, WaterfrontGarage, Attached
- LocationFront, Front Entry
- Car Spaces1
House Footprint
- Width39ft.
- Depth46ft.

عزيزي الزائر، أنت متواجد بالموقع كزائر غير مسجل.
ندعوكم ل التسجيل أو الدخول بٱسمك بالموقع.
ندعوكم ل التسجيل أو الدخول بٱسمك بالموقع.


