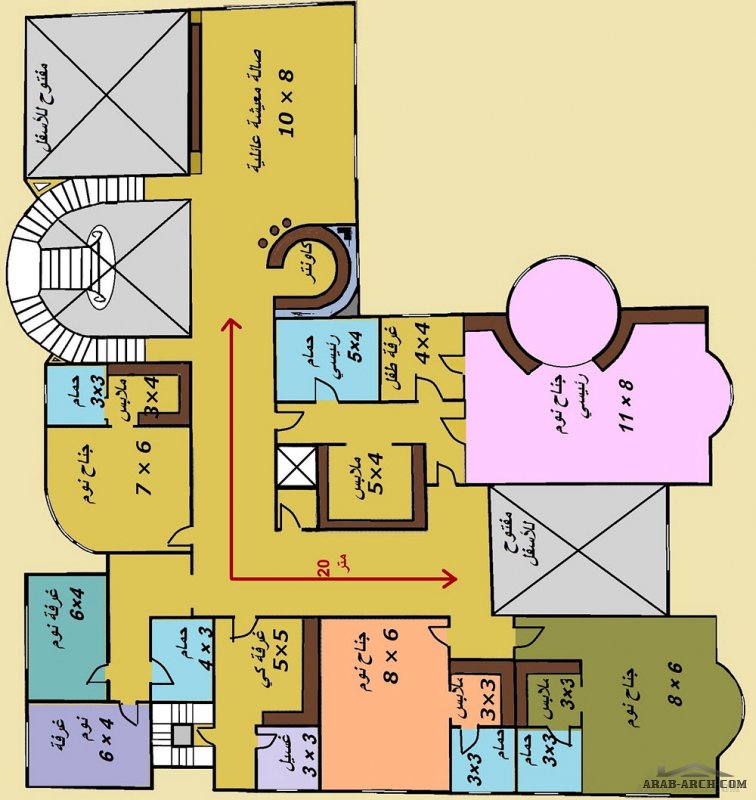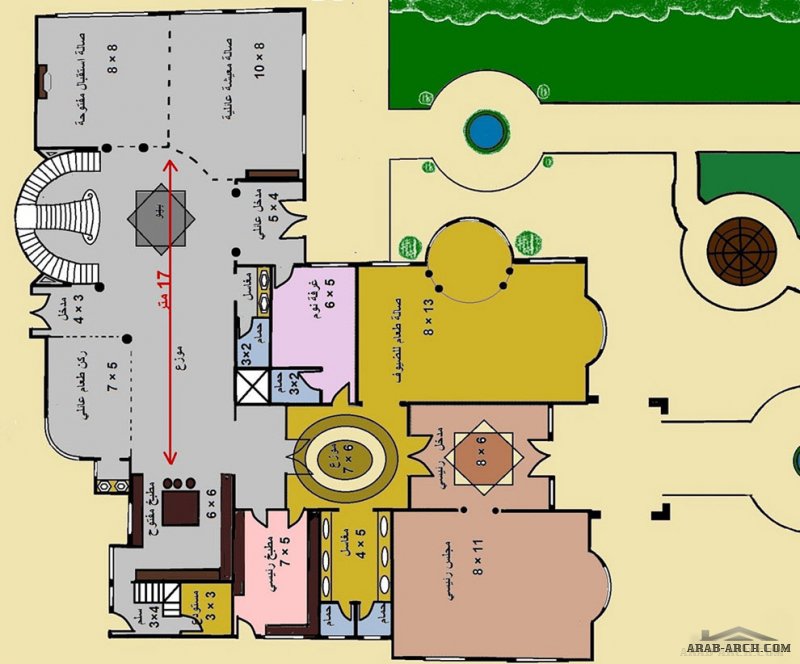click to enlarge image
click to enlarge image
VILLAS HOUSE FLOOR PLANS AND ARCHITECTURAL DESIGN, PIANTE DI PIANTE CASA E DESIGN ARCHITETTONICO, VILLAS HUSGOLVPLANER OCH ARKITEKTURELLT DESIGN, PLANS DE PLANCHER DE MAISON DE VILLAS ET DESIGN ARCHITECTURALCASA DE VILLAS PLANOS Y DISEÑO ARQUITECTONICO, PLANOS DO ANDAR DA CASA DE VILLAS E PROJETO ARQUITETÔNICOVILLAS HOUSE BODENPLANE UND ARCHITEKTURDESIGN, VILLAS HUS GULVPLANER OG ARKITEKTURESIGN
The floor plan of the floor in architecture is a miniature drawing of a building’s floor, with a specific scale, as seen from above. It shows the proportions of rooms, halls, and other building components. The dimensions of the width of the rooms between the walls in length and width, the thickness of the walls, and the dimensions of the columns are written on the drawing.

ندعوكم ل التسجيل أو الدخول بٱسمك بالموقع.


