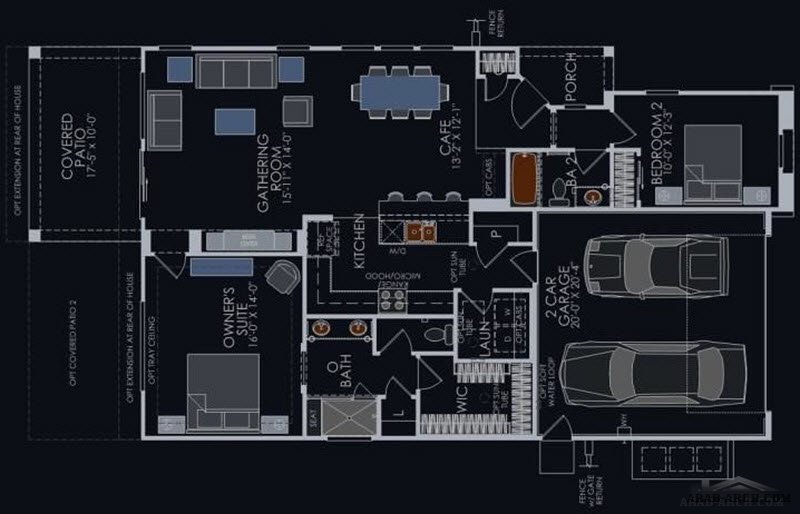
The floor plan of the floor in
architecture is a miniature drawing of a building’s floor, with a specific
scale, as seen from above. It shows the proportions of rooms, halls, and other
building components. The dimensions of the width of the rooms between the walls
in length and width, the thickness of the walls, and the dimensions of the
columns are written on the drawing.


عزيزي الزائر، أنت متواجد بالموقع كزائر غير مسجل.
ندعوكم ل التسجيل أو الدخول بٱسمك بالموقع.
ندعوكم ل التسجيل أو الدخول بٱسمك بالموقع.

