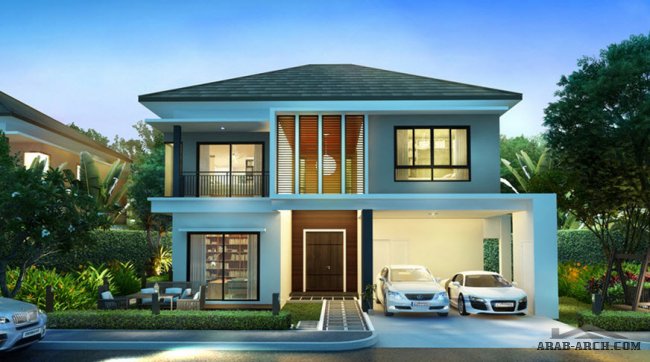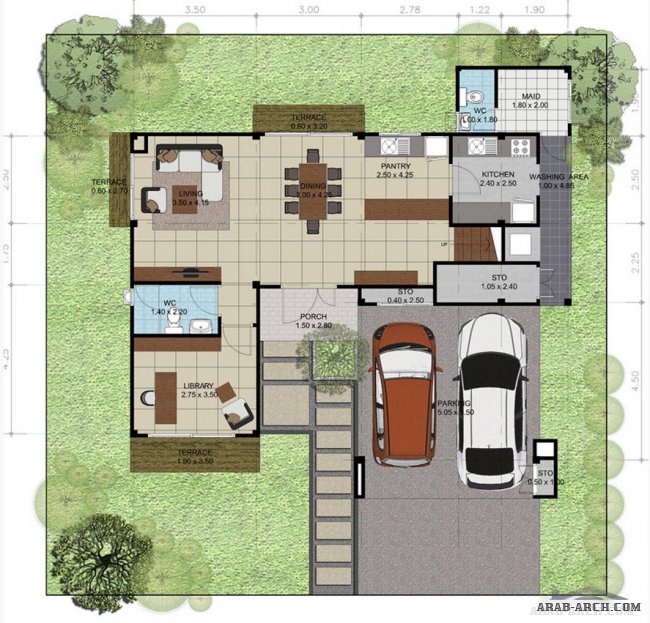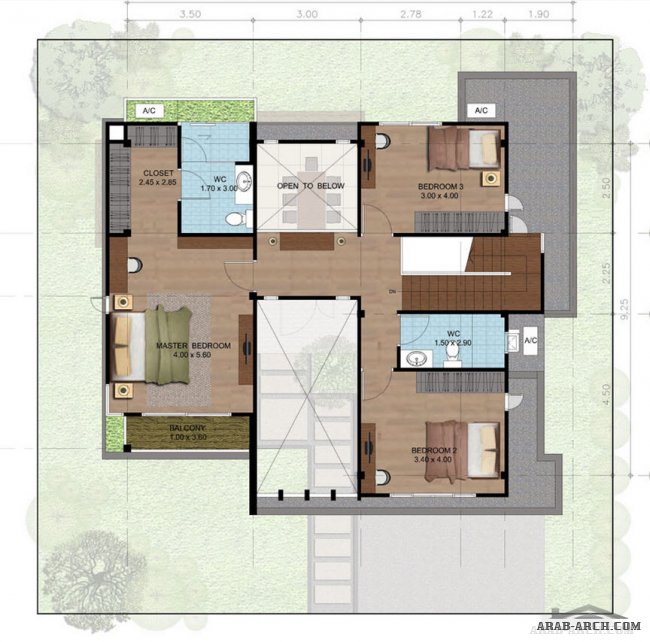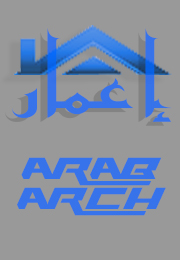| Usage area 200 Sq.m. 4 bedrooms, 4 bathrooms, 1 living room, 1 dining room, 1 Thai-style kitchen, 3 storage room and 2 parking spaces |
- Grand entrance double doors and sliding doors to living area
- Specially designed double volume entrance for a grand and luxurious look
- 2.9 meter ceiling height on ground floor, a unique feature
- Bedrooms’ windows are specifically located for best ventilation
- Sizable master bedroom with a large walk-in closet
- Master bathroom with outdoor garden for a touch of nature
- Multifunction room as bedroom, shower available in 1st floor toilet
- Enough storage space to keep a house tidy
عزيزي الزائر، أنت متواجد بالموقع كزائر غير مسجل.
ندعوكم ل التسجيل أو الدخول بٱسمك بالموقع.
ندعوكم ل التسجيل أو الدخول بٱسمك بالموقع.




