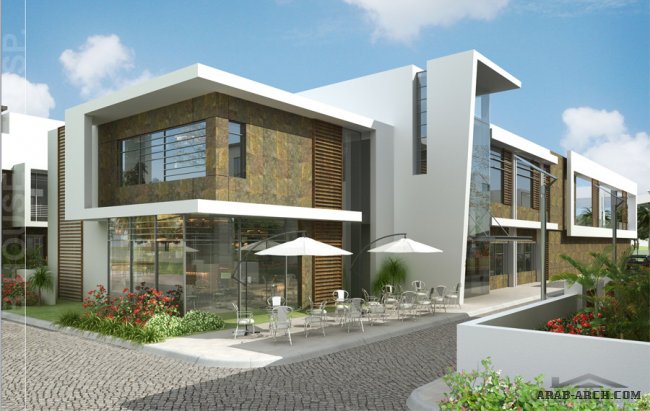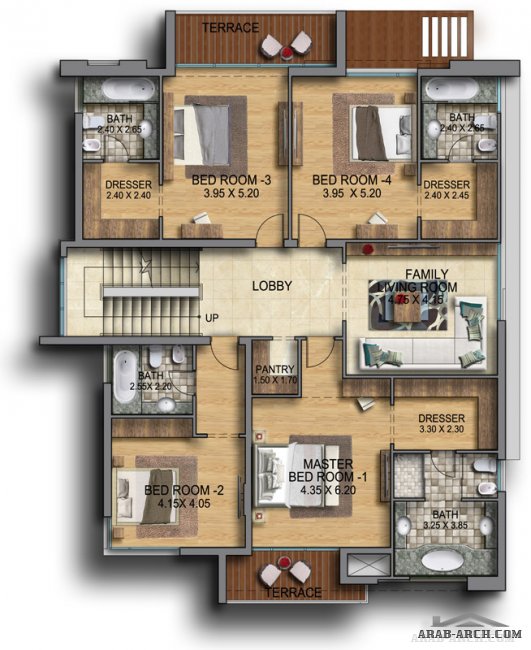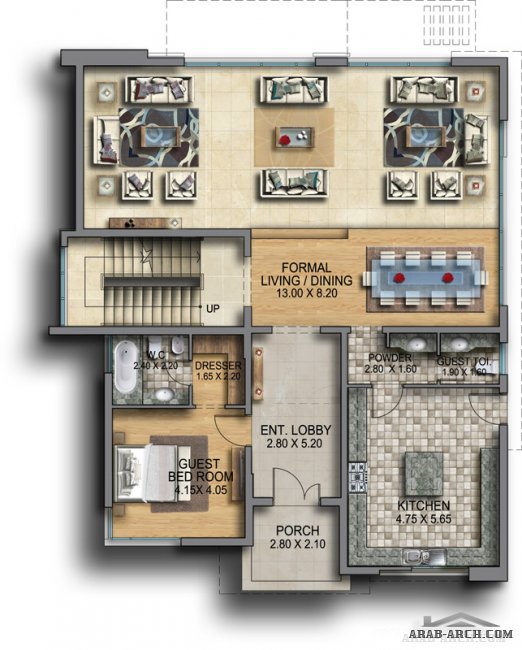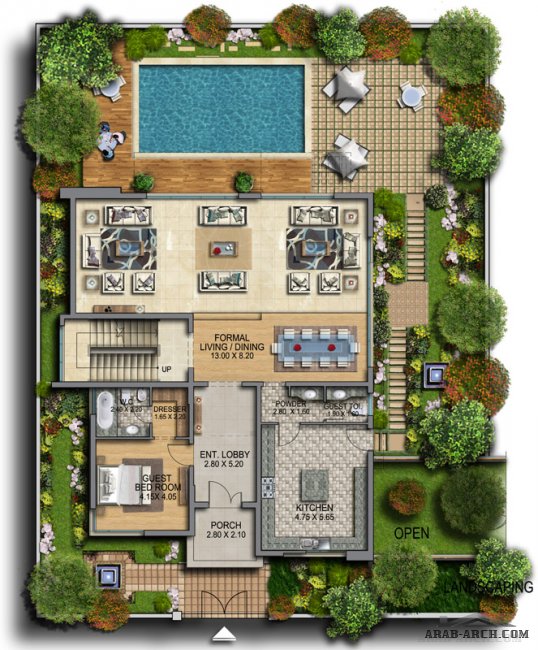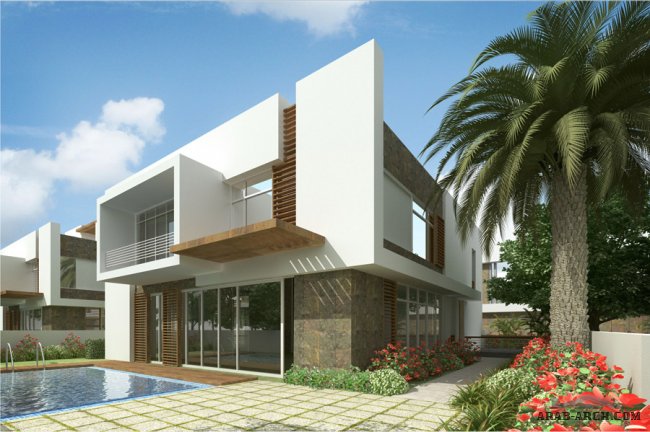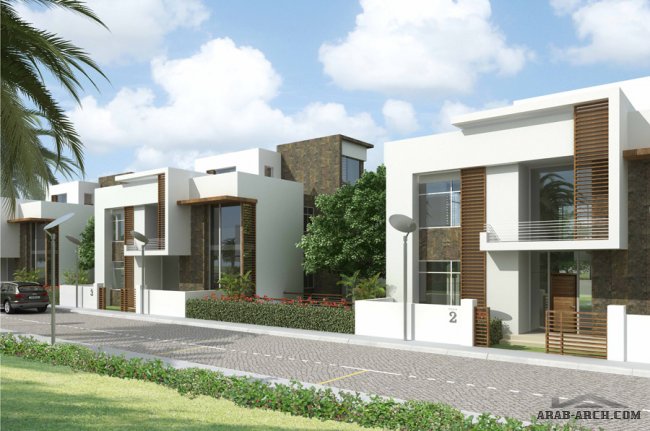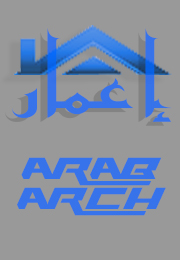The unique aspect of Al Rayyan development was the client's wish to house his collection of 50 exotic cars in the basement level of this residential compound. With the cost of basement already introduced, this gave way to the strategy of using the basement level to also hold the parking of the residents (with a screening wall between the two usages of the basement). Furthermore, maid quarters, driver rooms, and storage were introduced as auxiliary spaces to the villa units, and thus increase commercial value to the development. Cutouts in the ground slab were introduced systematically in order to bring natural lighting and ventilation to the basement, and enhance the residential experience when parking.
With the commercial aspect of not losing any ground coverage and usable
area, the basement ramp was placed tactfully under the clubhouse pool deck,
while the residential units flank around the clubhouse.
In terms of a design language, a contemporary style was adopted, and
contrasting materials of slate stone cladding and white render were used to
create illusion of depth, while timber screens were used to animate the facades
on one hand, and add variety to the internal natural lighting on the other.
source
ندعوكم ل التسجيل أو الدخول بٱسمك بالموقع.
