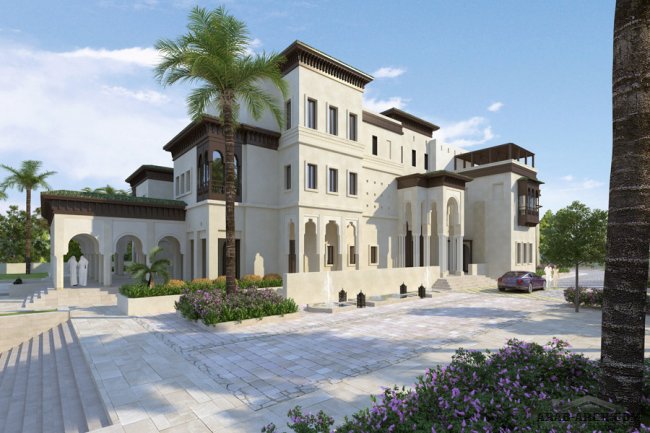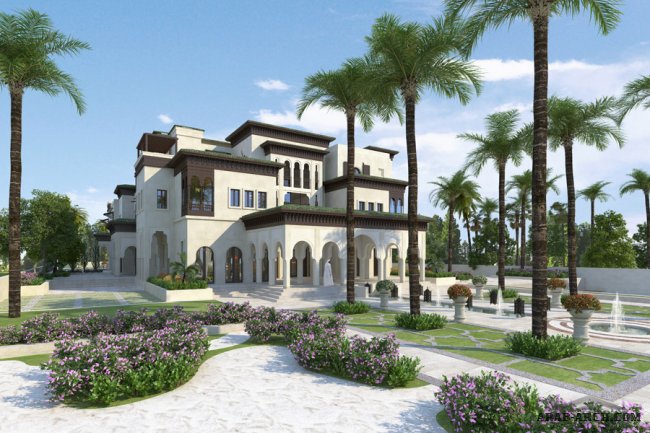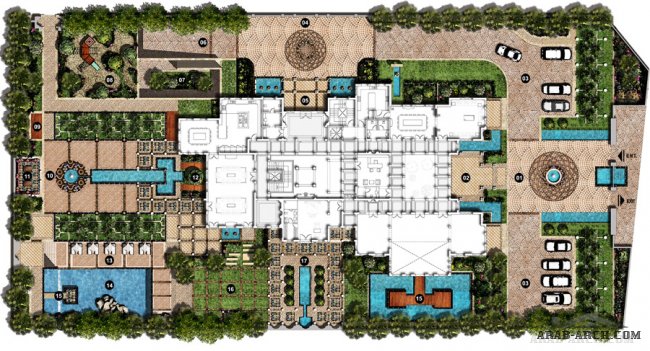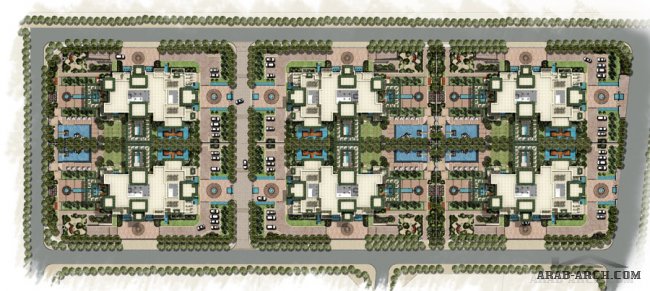The design of the luxury villas compound required a unique methodology to approach the concept.
From the beginning an emphasis was given to the quality of the spaces and
their functional hierarchy in the passage from the formal zones to the
semi-private and the family courts and finally to the most private layers of the
dwelling. Such succession is expressed externally by the grandeur of the formal
entrance with its plaza and symmetry, to the still luxurious but more human
scale family entrance. The same is elaborated in the journey from the internal
double height spaces to the more enclosed and private rooms.
This approach of the successive privacy layers offered the palace-like
villa multiple views and frames offering sensational and evocative spaces. This
is further expressed in our design by the implementation of various courtyards
linked to each other by wide galleries offering an experience animated by the
interplay of shadows and light. This is further articulated in the synergy
between the villa and its settings, where the surrounding landscape becomes a
powerful design tool to blur the physical limits of the dwelling.
Ponds, internal and external courtyards, gardens, fountains, gazebos and
water-fall pools are all used not only to indulge one's senses but also as key
sustainable tools to regulate the temperature of the villa by enhancing the
natural flow of air and also to offer a genuine atmosphere of both direct and
indirect natural light.
ندعوكم ل التسجيل أو الدخول بٱسمك بالموقع.





