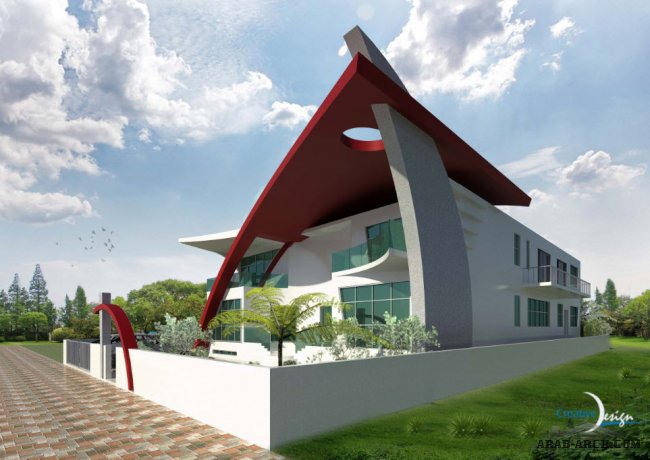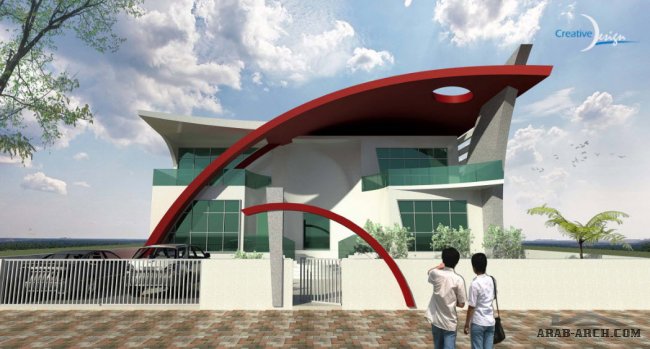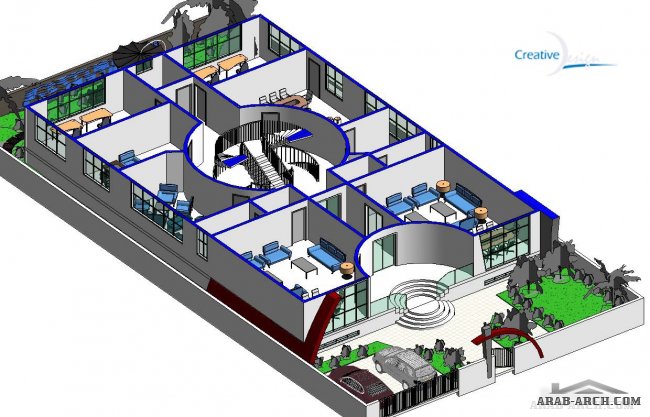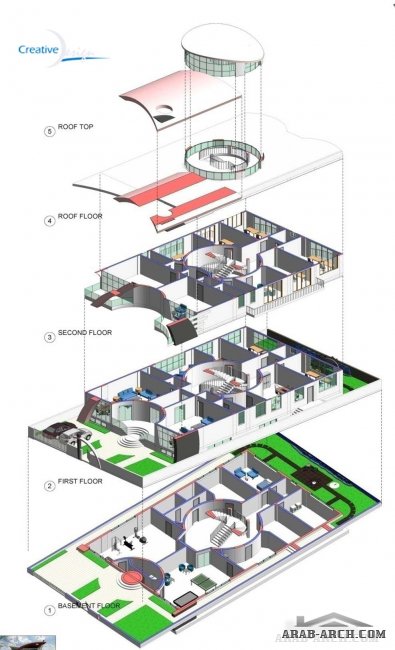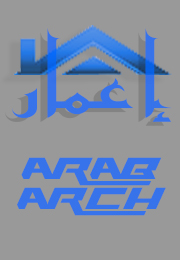his contemporary big family property is located in dream city with the land of 800sqm. Project designed for construction firm owner who asks for unusual facade.Designing huge asymmetrical concrete canopy makes this house different from its neighbors which spans over 18mt and reaches 9.5mt.
2 master bedrooms, 7 bedrooms, 1 kids playroom, 2 receptions, fitness, sports room, sauna, steam room, several storage, servant room with the total construction area of 1400sqm.In this project Creative design was responsible for all kind of designs and application projects such as architectural, structural, mechanical and electrical and also landscape design.
Land Area: 1.400 Sqm
ندعوكم ل التسجيل أو الدخول بٱسمك بالموقع.
