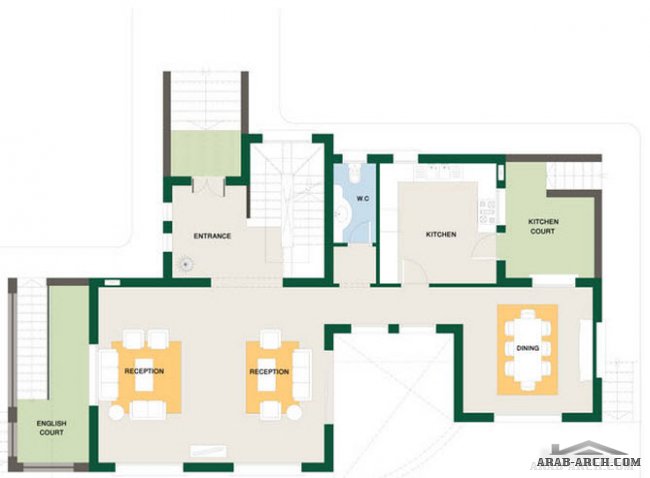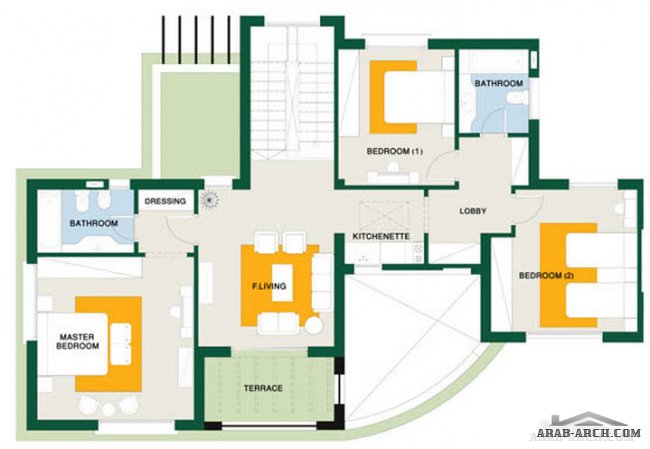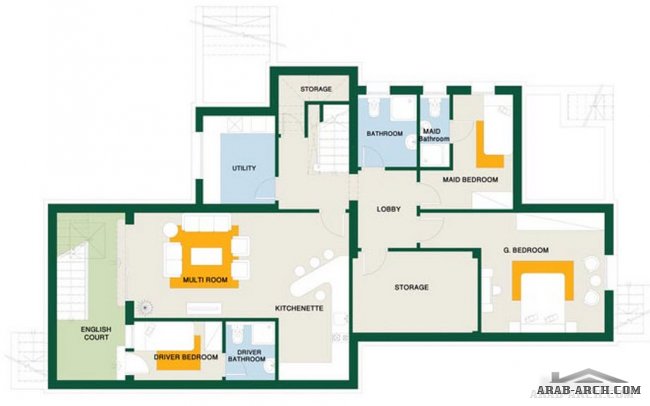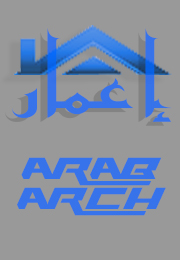Total Area : 418 m2
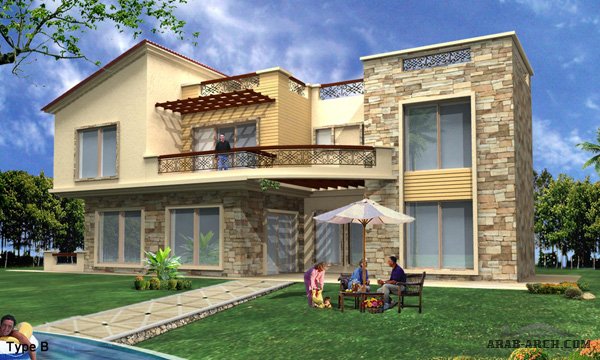
round Floor Plan
Lobby2.70m x 3.95m
Reception4.80m x 7.50m
Dining4.20m x 5.40m
Kitchen3.00m x 5.25m
First Floor Plan
Family Living4.50m x 5.50m
Master Bedroom4.20m x 5.40m
Dressing2.85m x 3.00m
Bedroom4.05m x 4.80m
Bedroom3.40m x 5.00m
Basement Plan
Multipurpose4.20m x 8.65m
Utility5.00m2
Guest Bedroom5.00m x 5.70m
Storage5.65m2
Driver's Room8.90m2
Maid's Room8.50m2
عزيزي الزائر، أنت متواجد بالموقع كزائر غير مسجل.
ندعوكم ل التسجيل أو الدخول بٱسمك بالموقع.
ندعوكم ل التسجيل أو الدخول بٱسمك بالموقع.
